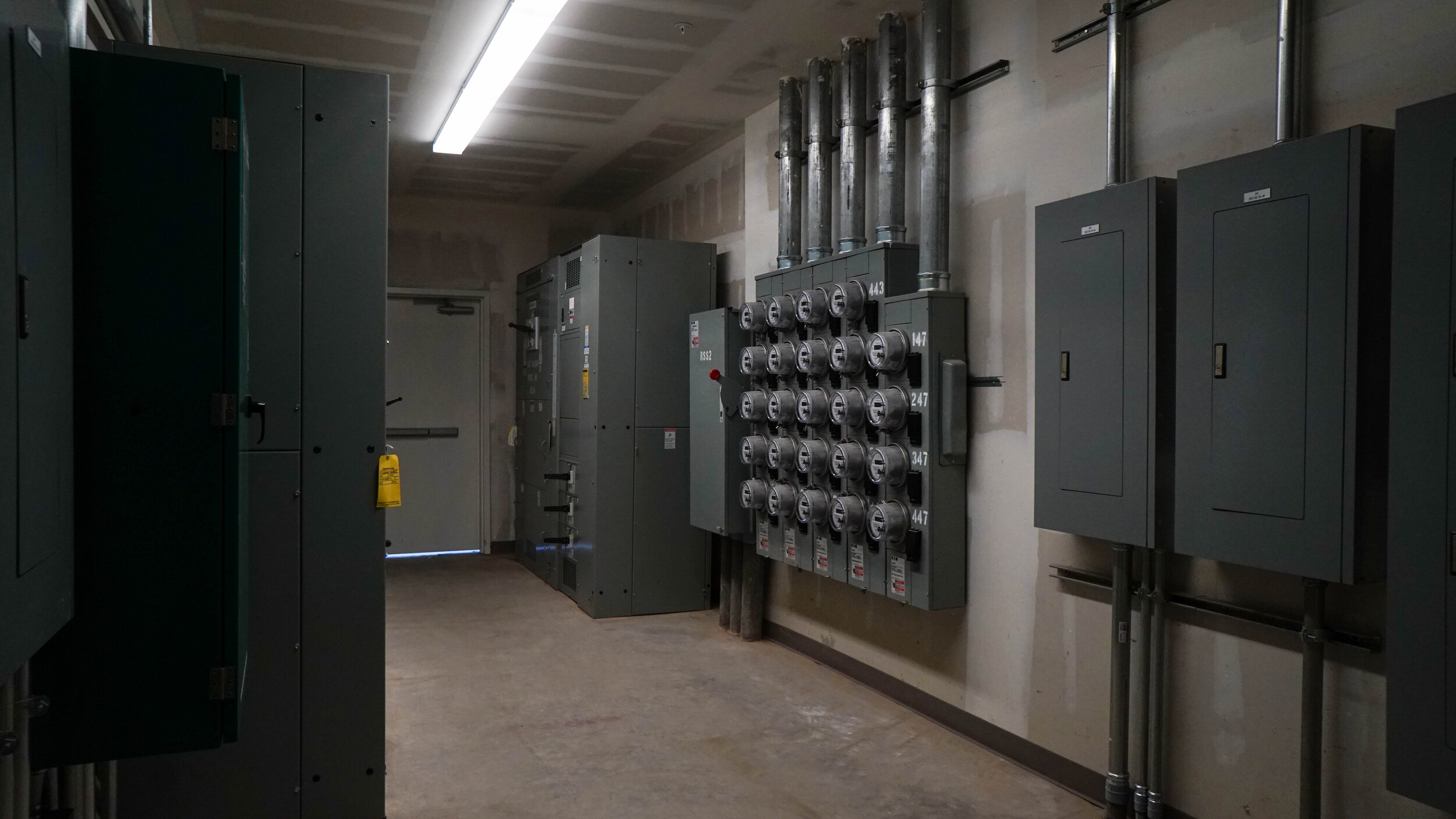WAGON WHEEL
The Wagon Wheel Development consists of 1,500 dwelling units and 50,400 square feet of commercial space including stores and retail business.
This project consists of the following:
6 Story Building 218 apartment units
6 Retail Spaces + Clubhouse, GYM, Business Center
6 Level parking structure & 2 elevators
Concrete Podium Type V Construction
4 Electrical Services 120/208V 3 Phase
4000 AMP (2) 2000 AMP, (1) 1600 AMP (1) 400 AMP Distribution Boards
180 KW Emergency Standby Generator
5 Automatic Transfer Switches
4000 AMP Cable Trench Secondary Feed
Design Build Low Voltage Communications
Design Build Fire Alarm Sprinkler Monitoring System
Town Square Apartments
Total of 448 apartment units
Building A
Bowling Alley, 6 Retail Spaces, Clubhouse, GYM, Business Center, Pool House
6 Level parking structures
Concrete Podium Type V Construction
4 Electrical Services 120/208V 3 Phase 4000 AMP, (2) 2000 AMP, (1) 1600 AMP (1) 400 AMP Distribution Boards
225 KVA Emergency Standby Generator
6 Automatic Transfer Switches
4000 AMP Cable Trench Secondary Feed
Design Build Low Voltage Communications
Fire Alarm Sprinkler Monitoring System
2 Elevators
Building B
6 Level parking structure
Concrete Podium Type V Construction
2 Electrical Services 120/208V 3 Phase (2) 3000 AMP Distribution Boards
225 KVA Emergency Standby Generator
6 Automatic Transfer Switches
4000 AMP Cable Trench Secondary Feed
Design Build Low Voltage Communications
Fire Alarm Sprinkler Monitoring System
2 Elevators
wagon wheel family apartments
5 Buildings 120 apartment units
Tuck Under Parking
5 Electrical Services 120/208V 3 Phase
(1) 2000 AMP Service (4) 1600 AMP Distribution Boards
Design Build Low Voltage Communications
5 Elevators
MAYFAIR
3 Buildings 56 Units
Concrete Podium Type V Construction
3 Electrical Services 120/208V 3 Phase
(3) 800 AMP Electrical Services
Site Lighting Design and Photometric Plans
Low Voltage Communications
Design Build Fire Alarm System
OXFORD
6 Buildings 72 Units
Concrete Podium Type V Construction
(6) Electrical Services 120/208V 3 Phase
Site Lighting Design and Photometric Plans
Low Voltage Communications
Design Build Fire Alarm
6 Elevators









